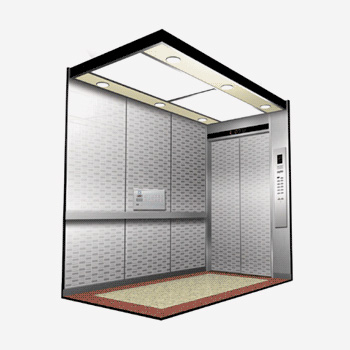권장 브라우저 안내
이 웹사이트는 Internet Explorer 9 버전 이상에서만 이용 가능합니다.
편리한 사이트 이용을 위하여 최신 브라우저로 업그레이드해주시기 바랍니다.
이 웹사이트는 Internet Explorer 9 버전 이상에서만 이용 가능합니다.
편리한 사이트 이용을 위하여 최신 브라우저로 업그레이드해주시기 바랍니다.
Saehan hospital elevator
It is designed to be optimally suited for the patient and guardian to ride using a bed and 표wheelchair.Customized construction is possible for buildings and elevator structures other than standard specifications.

Feature1
1) Installation of a sterilizing device with built-in air purification function
2) Application of elevator function for disabled people
3) Application of flat handrail suitable for patient use
4) Application of anti-trapping function
Saehan go forth into the world to constant technological development.
Feature2
ⓐAmong buildings, buildings with 6 or more floors and a total floor area of 2,000 square meters or more (excluding buildings with 6 floors, where one or more direct access points are installed within 300 square meters of the floor area of the living room on each floor), neighborhood public facilities, and facilities for the elderly and the elderly. Facilities for the disabled and the elderly, medical facilities, schools and libraries among education and research facilities, public business facilities, lodging facilities, sales facilities, performance halls and viewing halls among viewing and assembly facilities, exhibition facilities, broadcasting stations among broadcasting and communication facilities, and youth training facilities. One or more elevators, escalators, wheelchair lifts, or ramps for the disabled must be installed.
ⓑ In transportation facilities with two or more floors, one or more elevators, escalators, wheelchair lifts or ramps for the disabled must be installed so that disabled people can conveniently move from the main entrance to the waiting room and platform. Elevators for the disabled have separate installation standards, such as interior size and button height (see elevator inspection standards), and the corresponding parts must be installed additionally to regular elevators.
ⓑ In transportation facilities with two or more floors, one or more elevators, escalators, wheelchair lifts or ramps for the disabled must be installed so that disabled people can conveniently move from the main entrance to the waiting room and platform. Elevators for the disabled have separate installation standards, such as interior size and button height (see elevator inspection standards), and the corresponding parts must be installed additionally to regular elevators.

If you would like to learn more about our new elevator products from SaeHan Elevator, we invite you to download the product information brochure for a comprehensive overview.